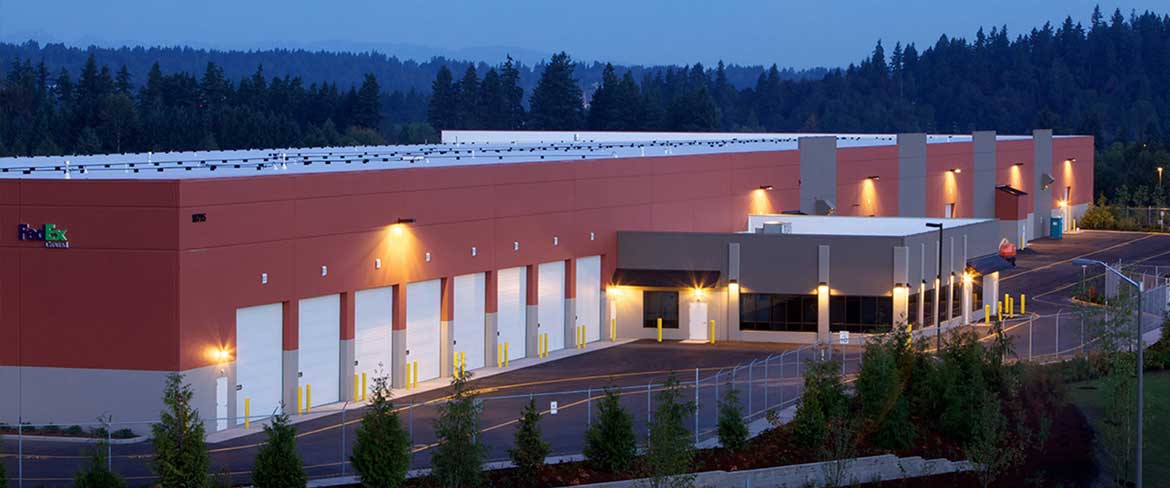Project Description
The Riley Group, Inc. (RGI) provided geotechnical engineering and environmental services for the proposed 212,000-square-foot, single-story warehouse building with 8,600 square feet of office space on the approximately 24 acre site. The building is surrounded by drive and parking areas with heavy traffic loading. The site was a former gravel pit that was previously mined and subsequently reclaimed by filling from various sources in the early 1990s. The quantity, quality, and compaction of the fill soils presented challenges for both the geotechnical and environmental group and for the design team. RGI continues to provide permitting and construction support for the current design build team.
Scope of Work
During the planning stage of the project, RGI’s geotechnical group explored the subsurface soil conditions by excavating 30 test pits and drilling 10 borings. These boring and test pits were also utilized by RGI’s environmental personnel to obtain soil samples for testing. RGI provided a geotechnical engineering report to Scannell Properties with recommendations for the proposed construction including Soil & Groundwater Conditions, Seismic Considerations, Site Preparation & Grading, Excavations & Slopes, Foundations, Slab-On-Grade, Utilities, Pavements. We also provided Environmental Services such as Phase I Environmental Site Assessment, Environmental Testing of Soil & Groundwater, Phase II Preparation, Geotechnical Construction Monitoring.

